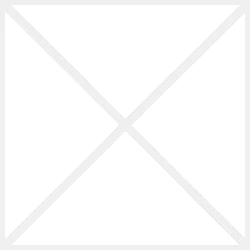
This ad doesn't have any photos.
|
Detailed AutoCAD DWG Download for Ground Floor Shop Layout and First Floor House Design. This comprehensive collection includes meticulously crafted floor plans featuring essential areas such as halls, kitchens, bedrooms, and bathrooms.
|