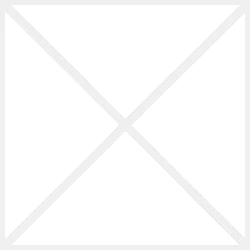
This ad doesn't have any photos.
|
Here is the detailed 3BHK Bungalow Design Plan with three different layout options, planned in a way to keep flexibility and functionality together. Ground-floor and first-floor plans are attached herewith, along with room details, spacious parking, and an open sky for better daylight and ventilation.
Furniture Blocks DWG Download
|