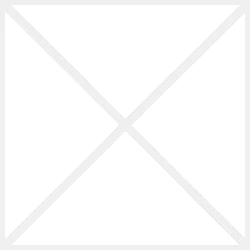
This ad doesn't have any photos.
|
Find beautifully designed bathroom elevation and floor plan layouts in AutoCAD DWG format. Detailed designs showcase thoughtful space usage while maintaining functionality and aesthetics balance. Whether you're renovating an existing bathroom or building one for the first time, our AutoCAD layouts show your project from two perspectives: dimension with fixtures and materials.
|