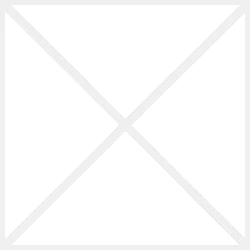
This ad doesn't have any photos.
|
Find our entire bathroom section design layout in AutoCAD DWG here, suitable for architects, interior designers, and builders. It has accurate measurements along with the specific views, dimensions, and materials for a well-designed and functional space layout.
|