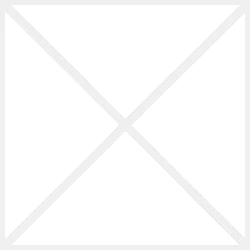
This ad doesn't have any photos.
|
MJI Design delivers specialized fire safety layout documentation tailored for commercial, industrial, and high-density residential developments. Our focus is solely on producing high-precision design plans that support project teams in meeting regulatory fire protection requirements during early planning and coordination stages. Working exclusively with plumbing contractors, architects, and developers, we provide detailed technical drawings that outline fire zone boundaries, key service points, and integration with hydraulic and architectural elements. These layouts are crafted to support overall building compliance and facilitate smooth collaboration across MEP disciplines.
|